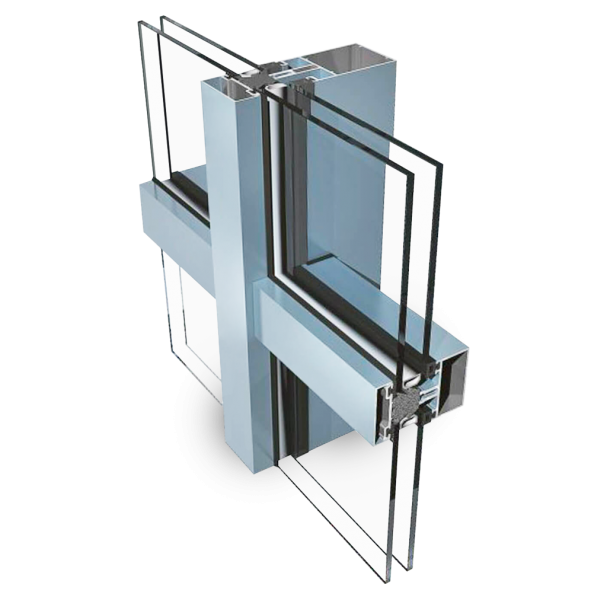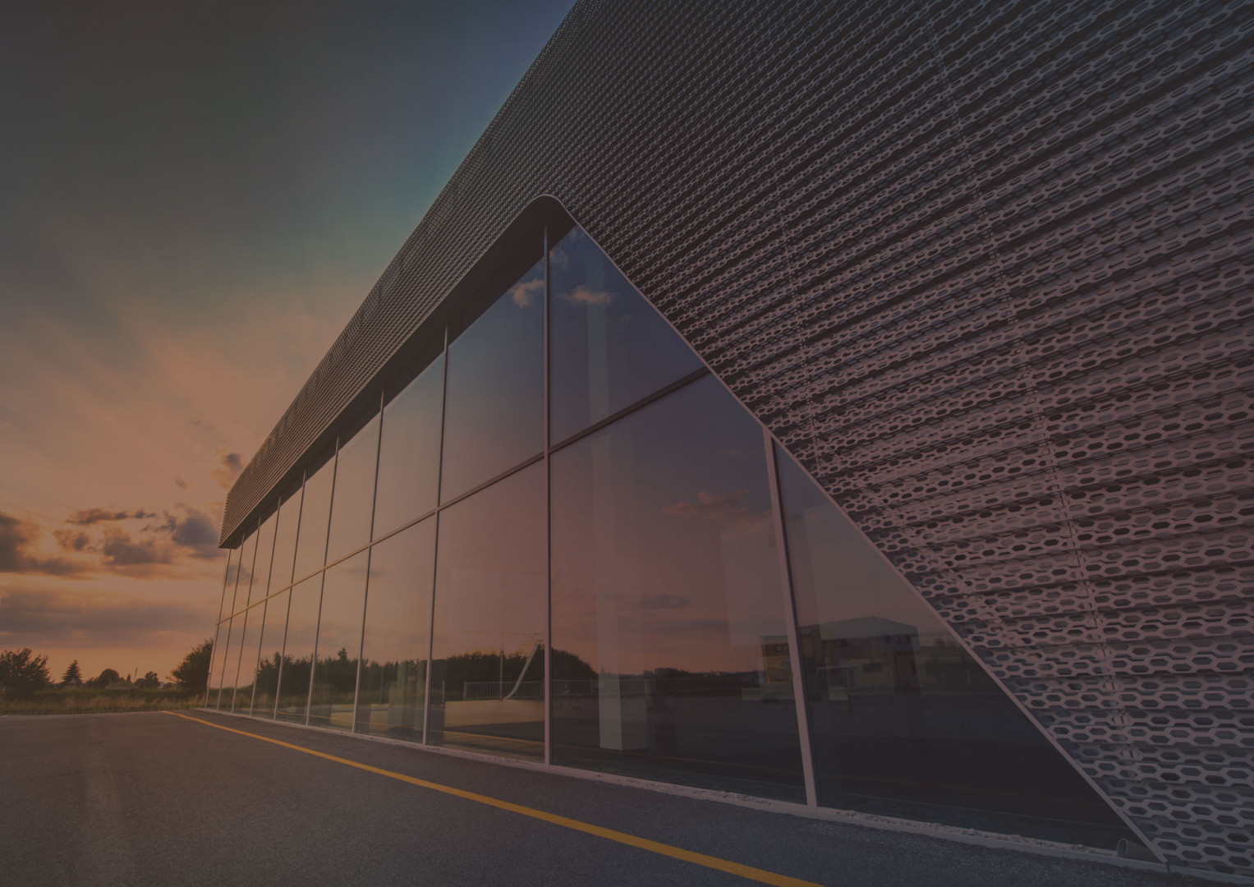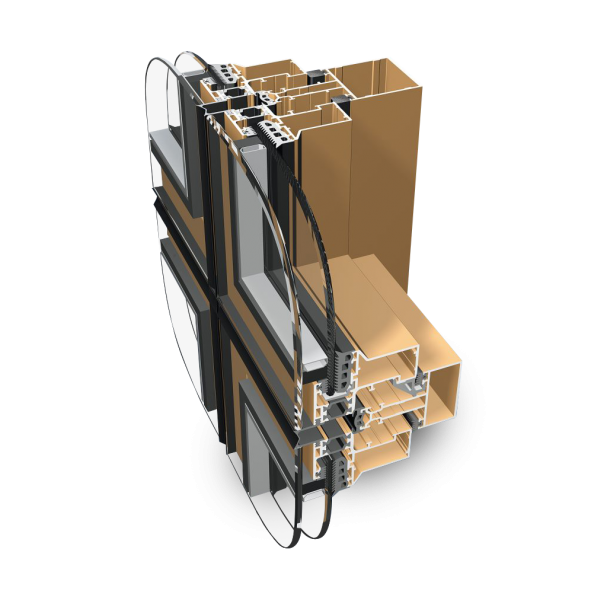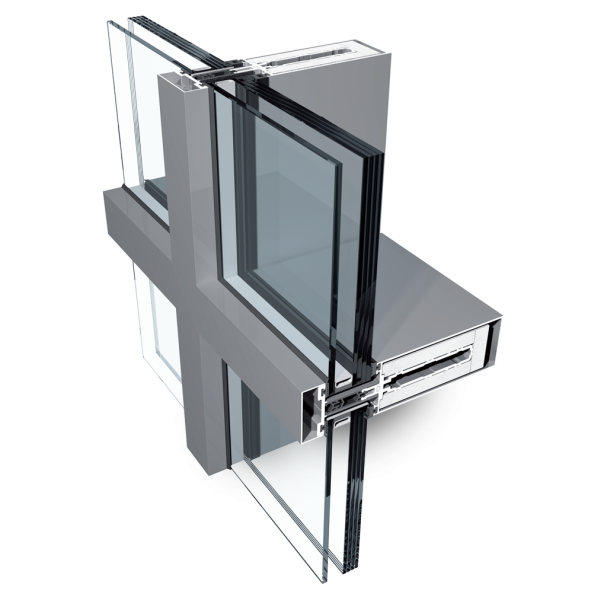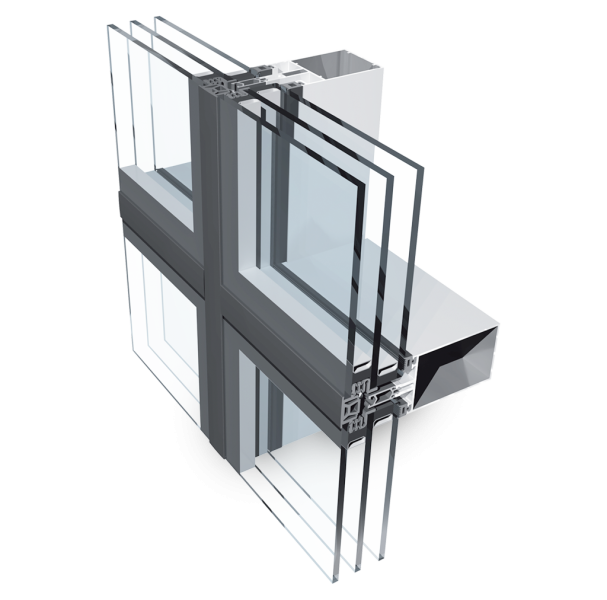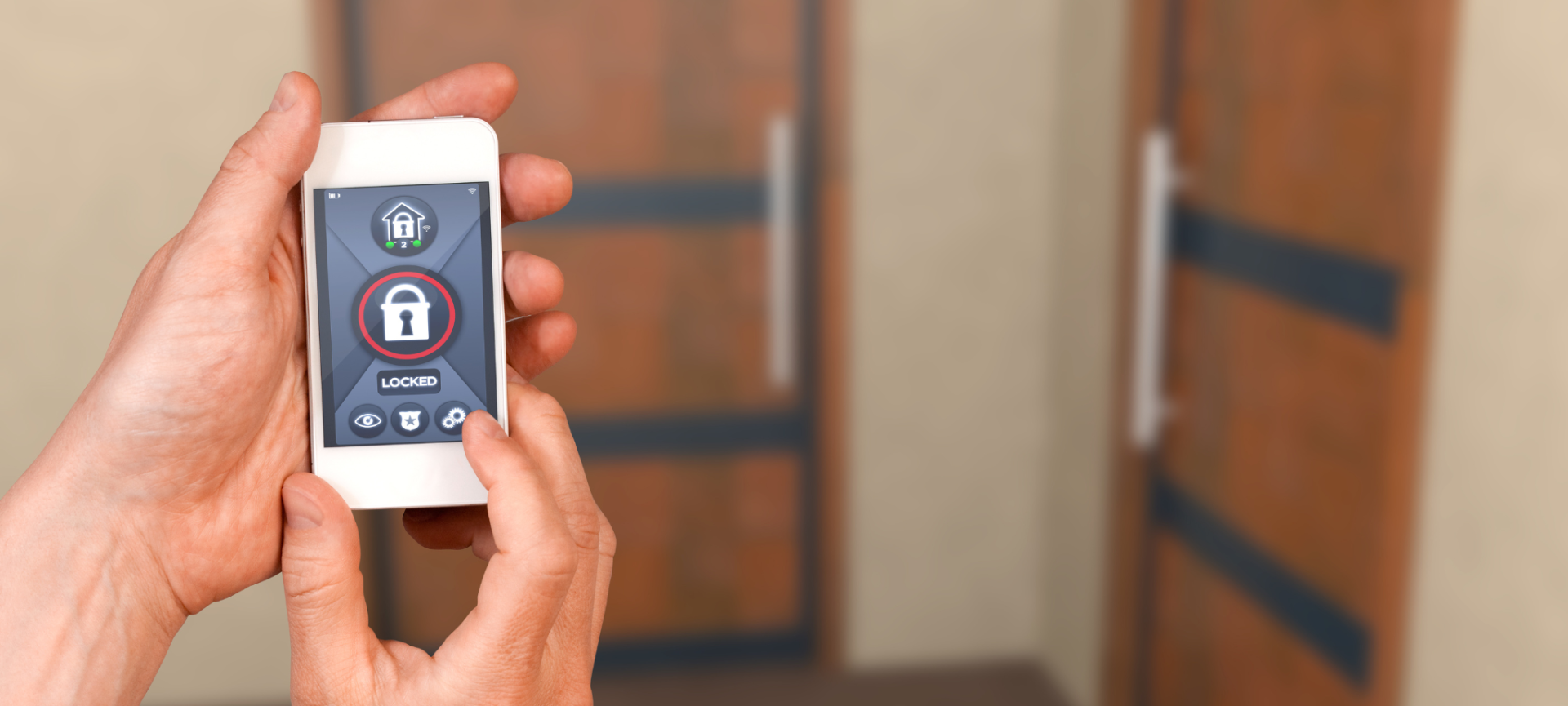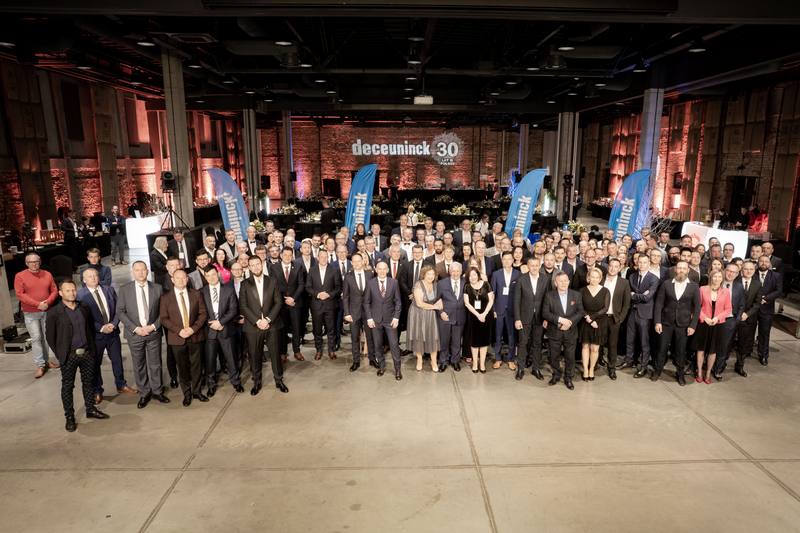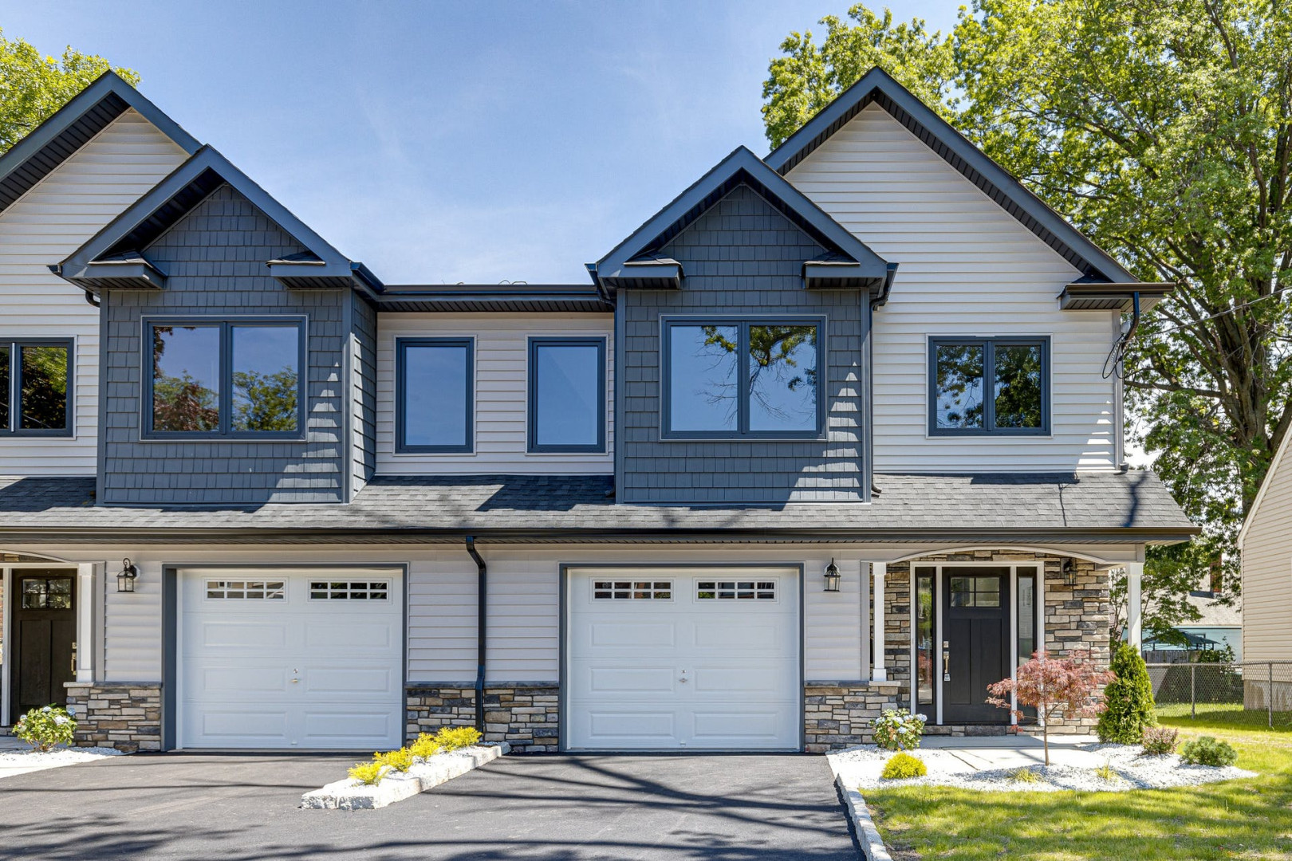Facades
PE 152 HI
The facades in the HENSFORT PE 152 HI system form the facades of banks, companies, shopping malls, sports halls and other public utility buildings. They are a perfect answer for demanding expectations of architects who want to create space in the objects with large glazing.
The HENSFORT PE152 HI façade system enables the light curtain walls of the post and lintels allows free shaping of the elevation appearance in terms of both color and geometry. It works perfectly in difficult weather conditions, providing buildings with protection against wind and its water tightness providing thermal and acoustic insulation as well. Investors can sleep well knowing that their building are safe and prepared for the most difficult weather conditions.
PE152 HI double chamber
The most frequently used post and lintel curtain system for curtain walls with high heat insulating parameters in energy-efficient construction. Features a special design heat insert in the intra-glazing area which improves the parameters of the complete structure, both due do its shape and specification. The structure of the material ensures correct water drainage from the lock, its shape allows easy mounting and is installed only after installing the glazing.
The properties to allow heat transfer coefficient, Ucw from 0.6 W/m2K (with 48 mm thick infills)
- EN AW-6060 per PN-EN 573-3 status T6 per PN-EN 515 Al Mg Si 0.5 F22 per DIN 1725 T1, DIN 17615 T1
- Frame heat transfer coefficient, Uf = 1.13 W/(m2·K) for the basic version with a 24 mm thermal insert.
- Single glazing or glazing unit with any type of glass or opaque panel, from 23 to 42 mm thick
- Powder coated with PE paints in line with the Qualicoat requirements, all RAL palette colours available.
- Anodised version in the following colours: natural aluminium, olive, champagne, gold, “old gold”, brown – as per the Qualanod requirements.
- Lacquered to “wood” colour
- EPDM synthetic rubber in line with DIN 7863 and implementation of the standard in line with ISO 3302-01, E2
- We install only fittings made by reputable companies, such as: Fapim, Geze, Security Style, Roto, Dorma, Esco, etc.
- Preliminary type approval testing in line with PN-EN 13830
- EN AW-6060 per PN-EN 573-3 status T66 per PN-EN 515 Al Mg Si 0.5 F22 per DIN 1725 T1, DIN 17615 T1
- Frame heat transfer coefficient, Uf(U0) = 0.69 W/(m2·K) with a 48 mm thermal insert
- Single glazing or glazing unit with any type of glass or opaque panels from 38 to 66 mm thick
- Powder coated with PE paints in line with the Qualicoat requirements, all RAL palette colours available.
- Anodised version in the following colours: natural aluminium, olive, champagne, gold, “old gold”, brown – as per the Qualanod requirements.
- Lacquered to “wood” colour
- EPDM synthetic rubber in line with the 7863 standard and implementation of the standard in line with ISO 3302-01, E2
-
We install only fittings made by reputable companies, such as: Fapim, Geze, Security Style, Roto, Dorma, Esco, etc
- Initial Type Testing by PN-EN 13830, Certificate from Passivhaus Institut in Darmstadt
